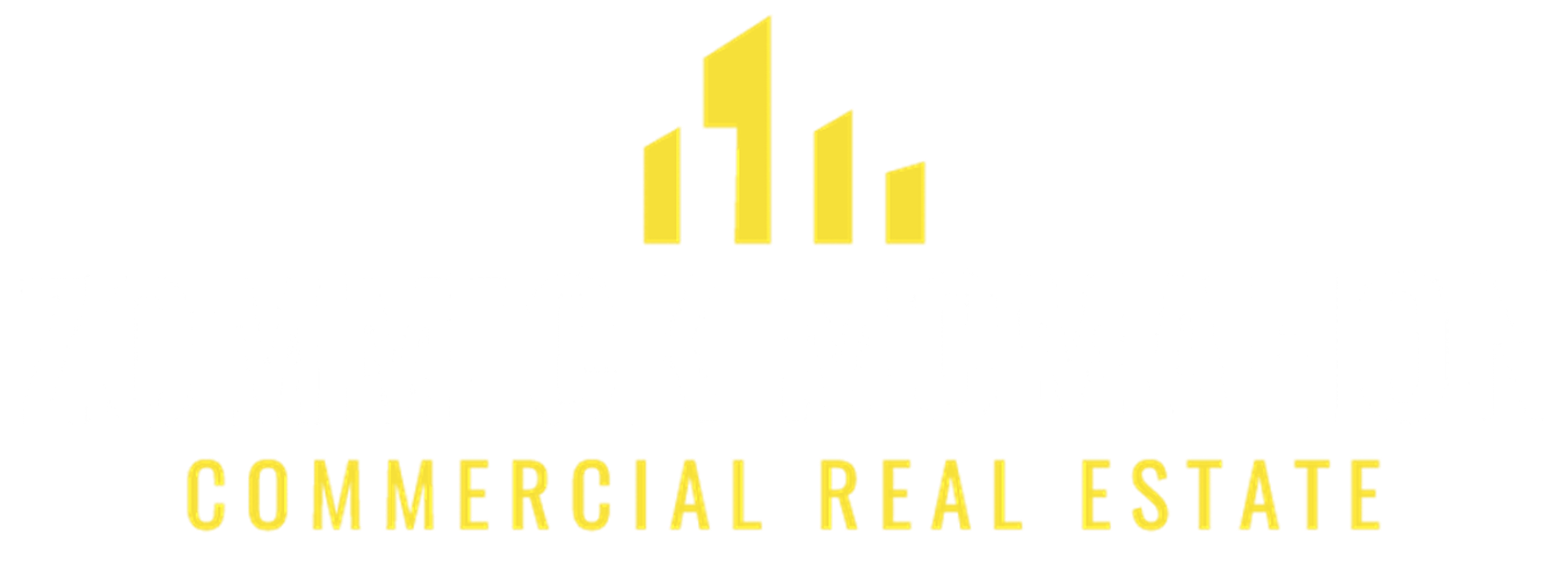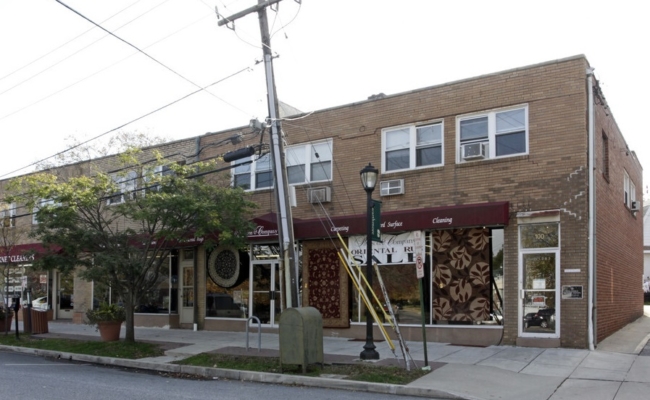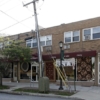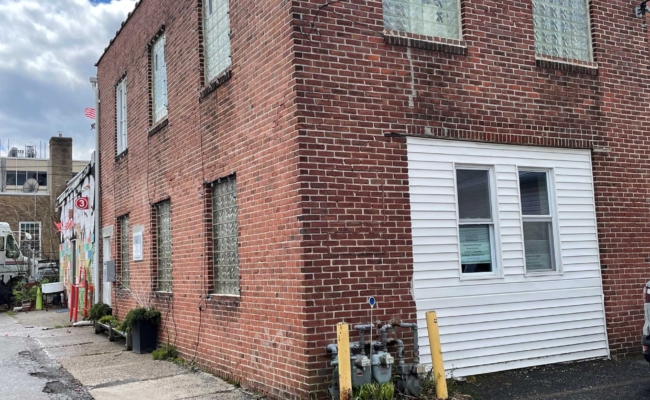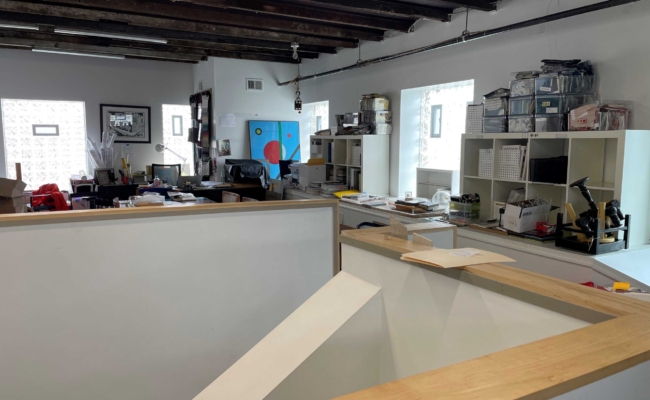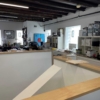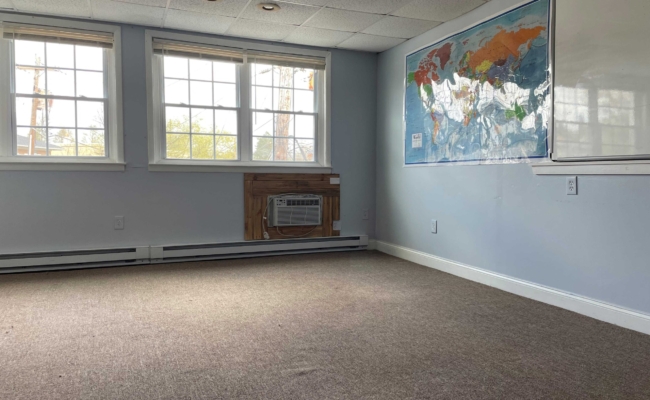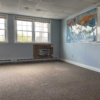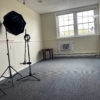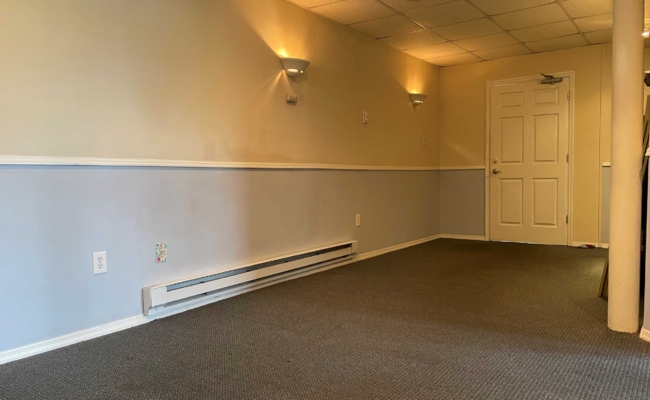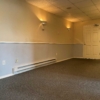Front Building Suite +/-900 sf: 2nd floor overlooking Park Avenue.
Reception area, two offices, and a bathroom.
Rear Building Suite +/-1,100 sf: 2 floor unit – with open-floorplan office space.
Conveniently located in the center of town – directly on Park Ave.
Within walking distance to the Swarthmore Train Station.
Property Features
- Office
- Land is 0.38 acre
- Floor Area is 13254 sqft
- Satelite
- Street
- Transit
